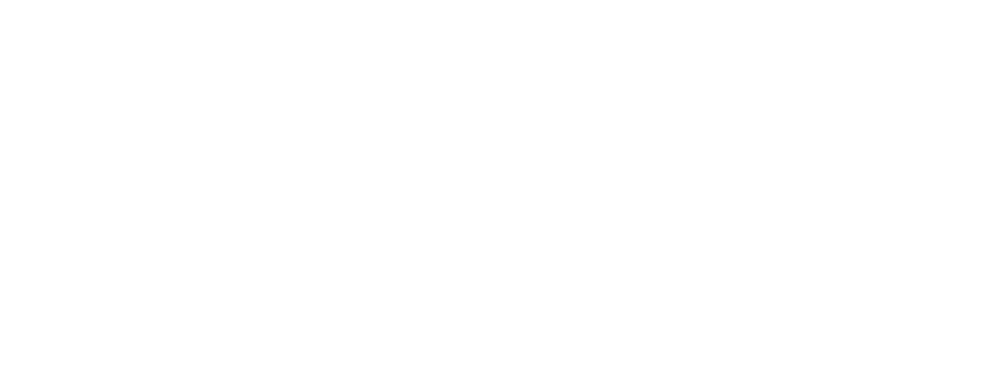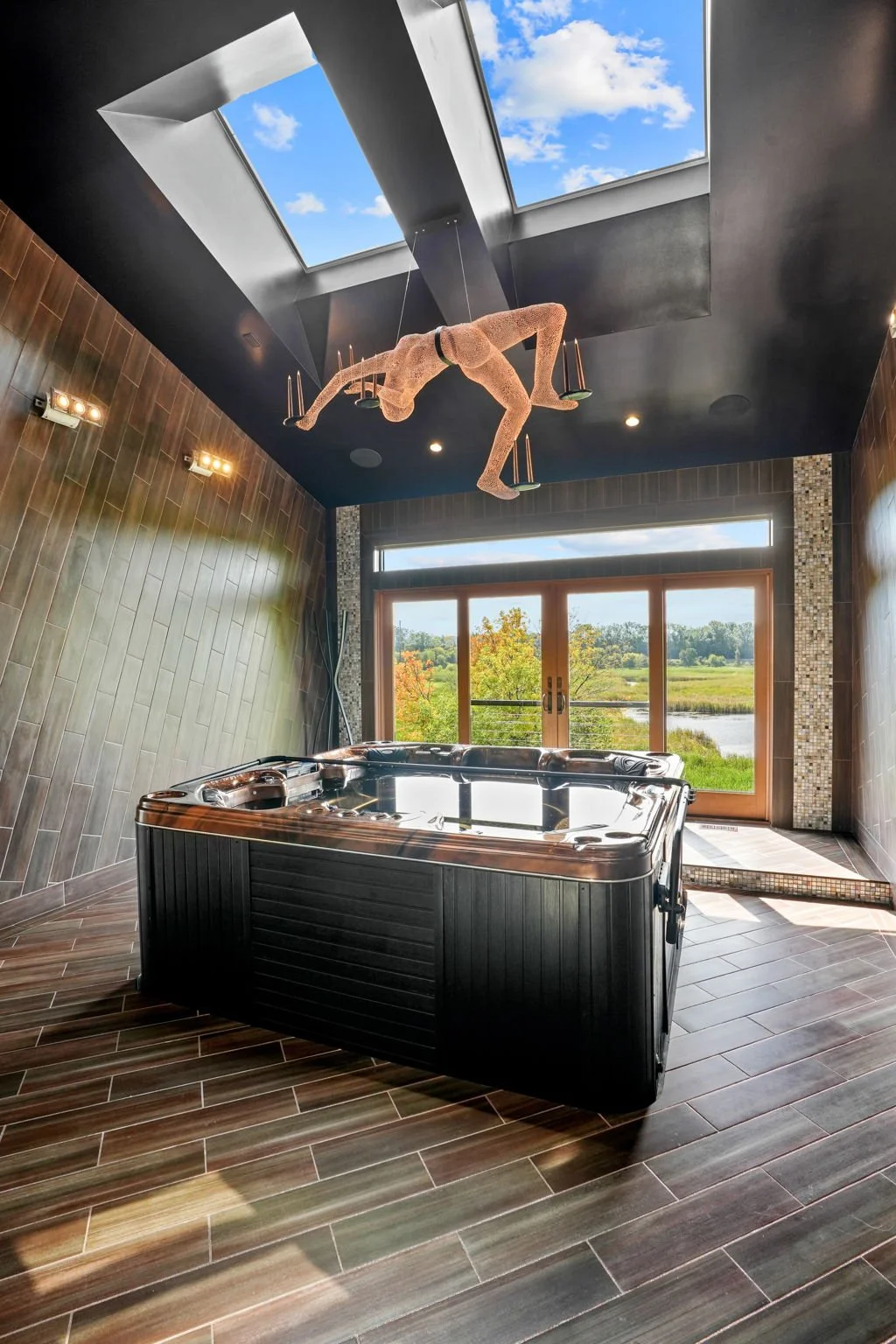
THE PURPLE HOUSE
THE PURPLE HOUSE
5160 Juneau Lane N, Plymouth, MN 55446
Offered at $2,900,000
Some homes are built—others are conjured.
Set upon 36 private acres in Plymouth, Minnesota, The Purple House is not merely a house, but a portal to another realm—an architectural spell cast in steel, glass, and wood over years of obsessive design.
This extraordinary estate seamlessly blends art, history, and modern luxury across its thoughtfully orchestrated levels: a grand main floor featuring floor-to-ceiling windows, chef's kitchen with granite countertops and twin appliances, custom bar, and two-sided circular fireplace connecting open living spaces; a sumptuous primary suite with custom-built furnishings, sparkling indoor/outdoor hot tub, and spa-like ensuite with meditation room; whimsical children's quarters with lofted beds and secret passages; a fully ADA-compliant lower level with separate kitchen, additional bedrooms, and private entry ideal for multi-generational living; plus a hidden upper floor retreat behind vintage doors.
Beyond its walls, nine acres of usable high ground stretch across pond, meadow, and forest—a private preserve where mature trees guard your privacy and western sunsets paint the sky.
With six bedrooms, five bathrooms, 9,825 square feet, 13-car garage capacity, 220 lighting automations, and countless bespoke elements throughout, The Purple House transcends typical luxury.
Welcome to a living work of art where every room tells a story, and imagination knows no bounds.

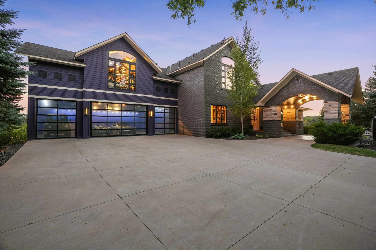
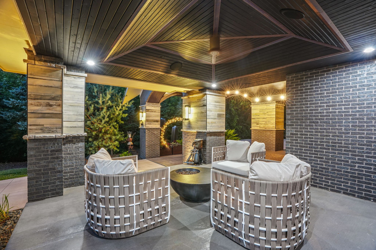
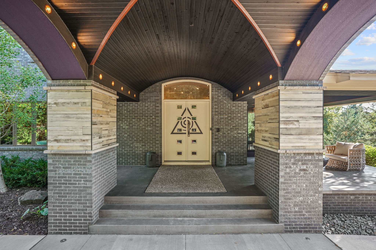


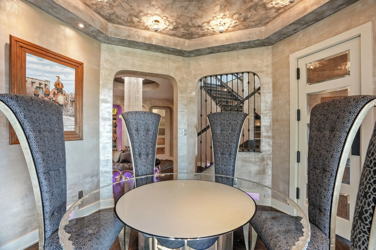
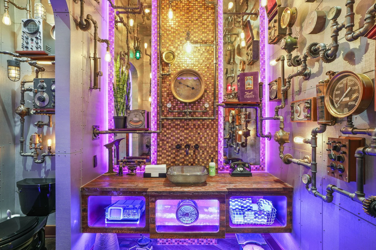
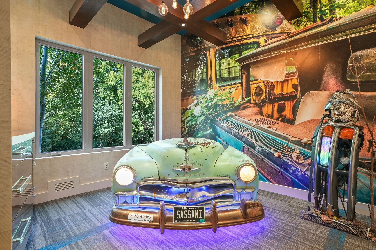
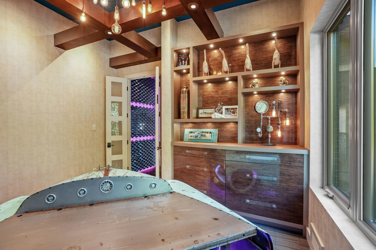


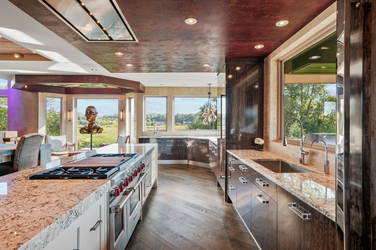




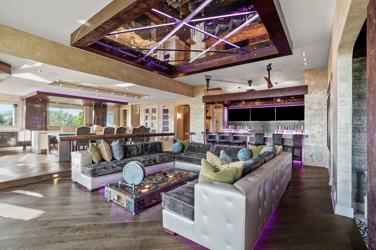
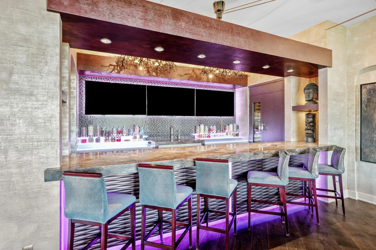
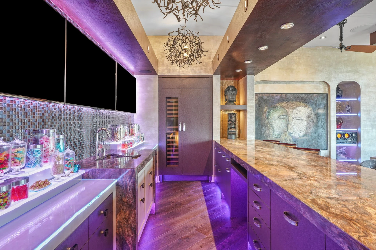
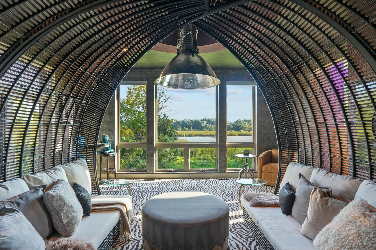
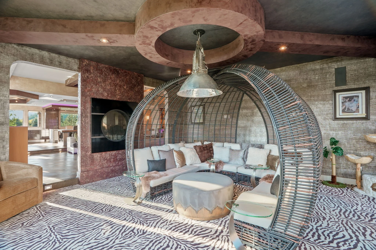
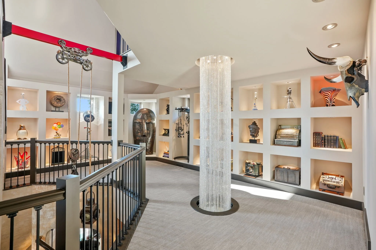
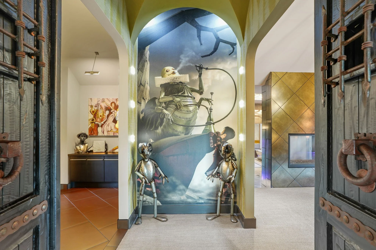

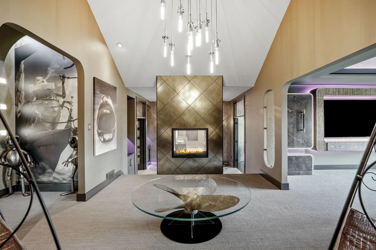
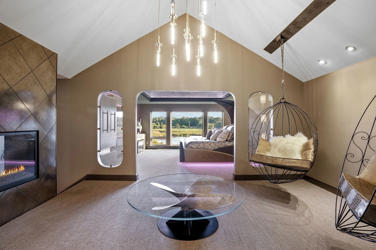
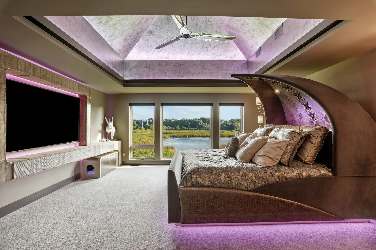
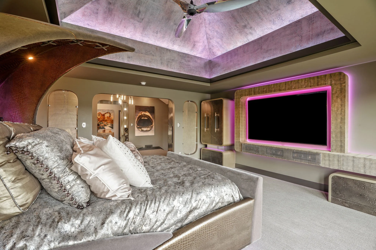
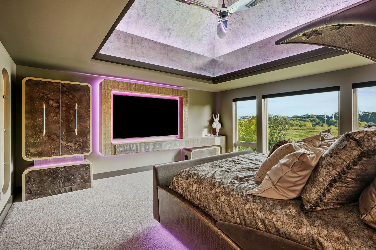

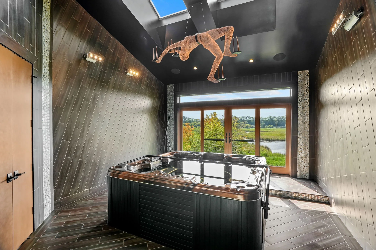
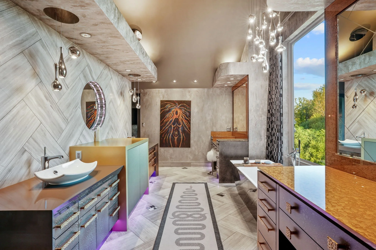

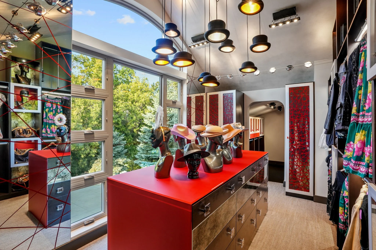
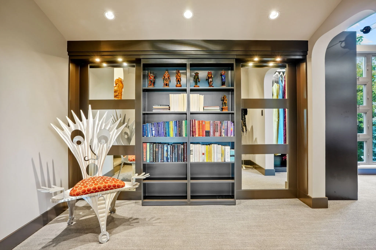

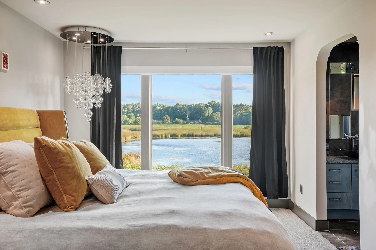
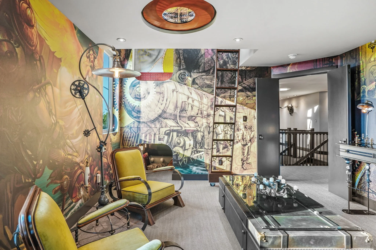
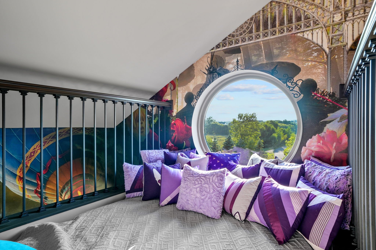
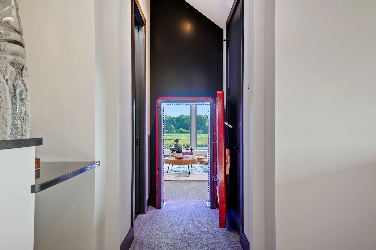


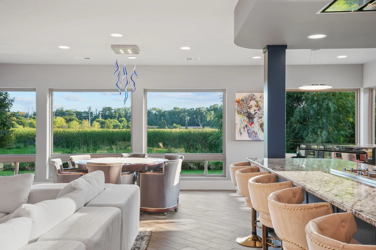

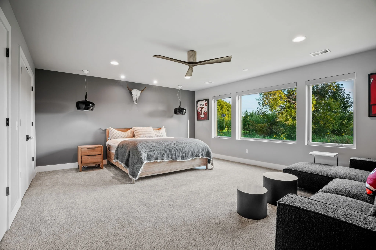
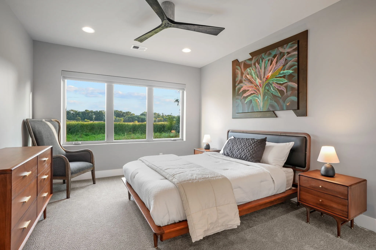
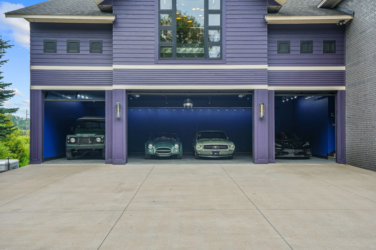
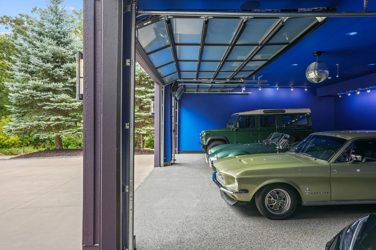

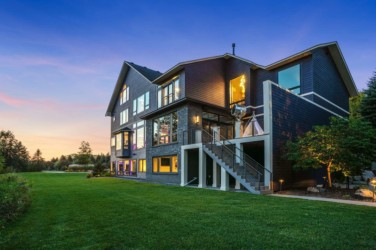
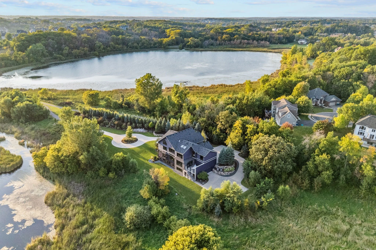
FEATURES + AMENITIES
INTERIOR
6 bedrooms
5 bathrooms
9,825 Sq. Ft.
220+ fully-customizable light automations
Built-in sound + tech system throughout
In-Floor heating
Breathtaking views in nearly every room
KITCHEN + BUTLER PANTRY
Sub-Zero refrigerators and freezers
Miele Dishwasher
Cambria quartz countertops
Wolf double over
Butler pantry complete with Miele Dishwasher
PRIMARY SUITE
Custom bed with built-in heated pet cubby
Seating area with double sided fireplace
Dual entry walk-in shower
Double vanity
Soaking tub
Hot sub with skylights + double door to exterior
Spa + Workout room
Boutique dressing room
Laundry/Craft/Sewing Room
EXTERIOR + LOT
36 acres of privacy
Expertly landscaped grounds
In-ground sprinkler system
Upper-level garage:
4 stalls with height designed for car lift
Epoxy flooring
Copper gutters purchased (awaiting install)
WET BAR
Wet Bar Appliances:
Dual zone wine fridge
Sub-Zero refrigerator
Miele Dishwasher
Ice maker
Additional refrigerator drawers
Wet Bar Notables:
Fully customizable light automations
Built in surround sound includes a DJ tray for entertaining
LOWER LEVEL
Open floor plan
Fully ADU with multi-generational living in mind
Full kitchen with Sub-Zero appliances
Storage room wired for theatre room in basement
Separate walk-out entrance
Separate garage with 5 stalls
Separate entrance to the basement
Step into imagination.
Where architecture becomes story, and every space invites you to live with connection, creativity, and wonder.
“The Purple House”
Live inside a work of art—where light, story, and imagination turn everyday living into ceremony.
